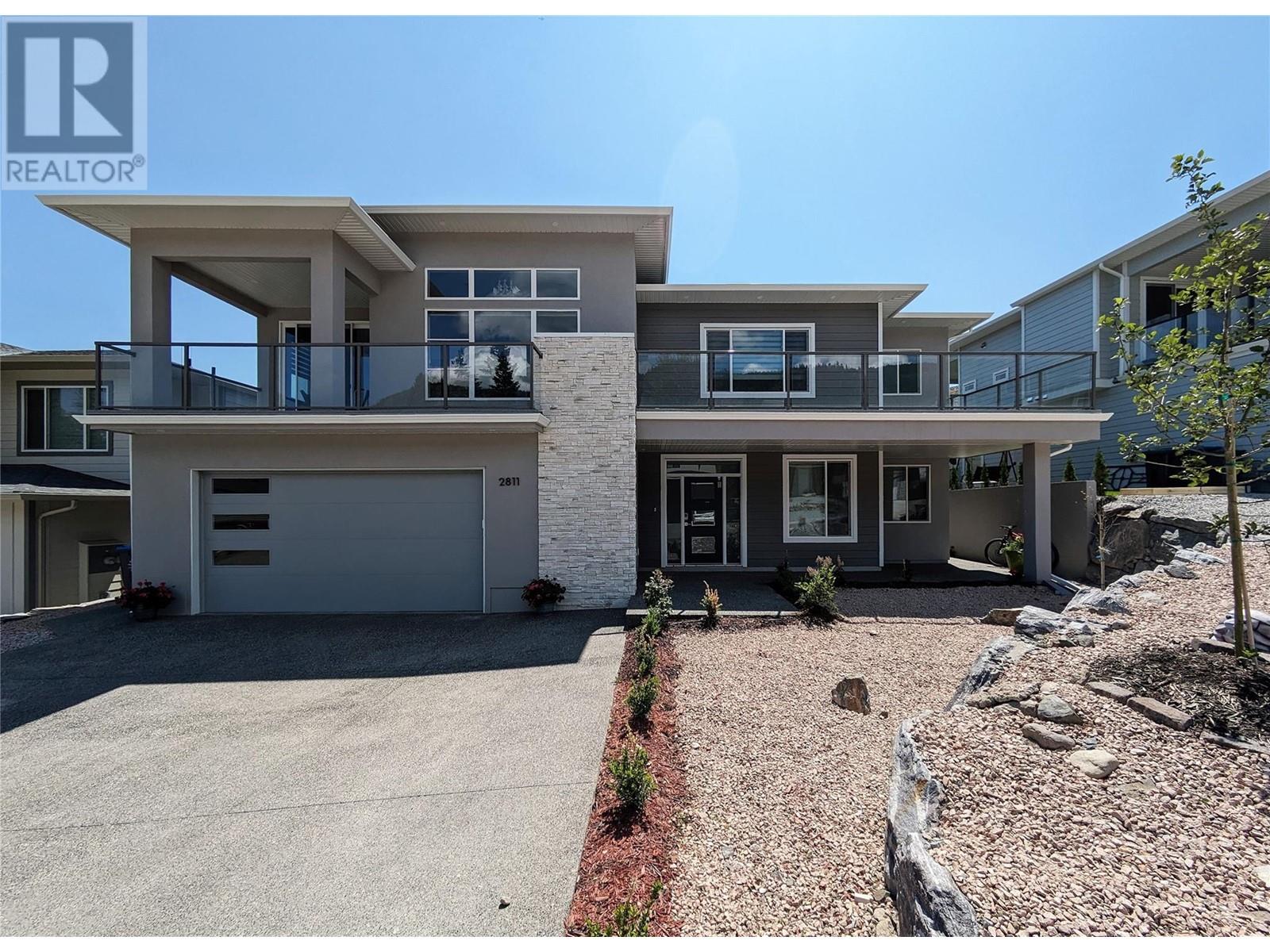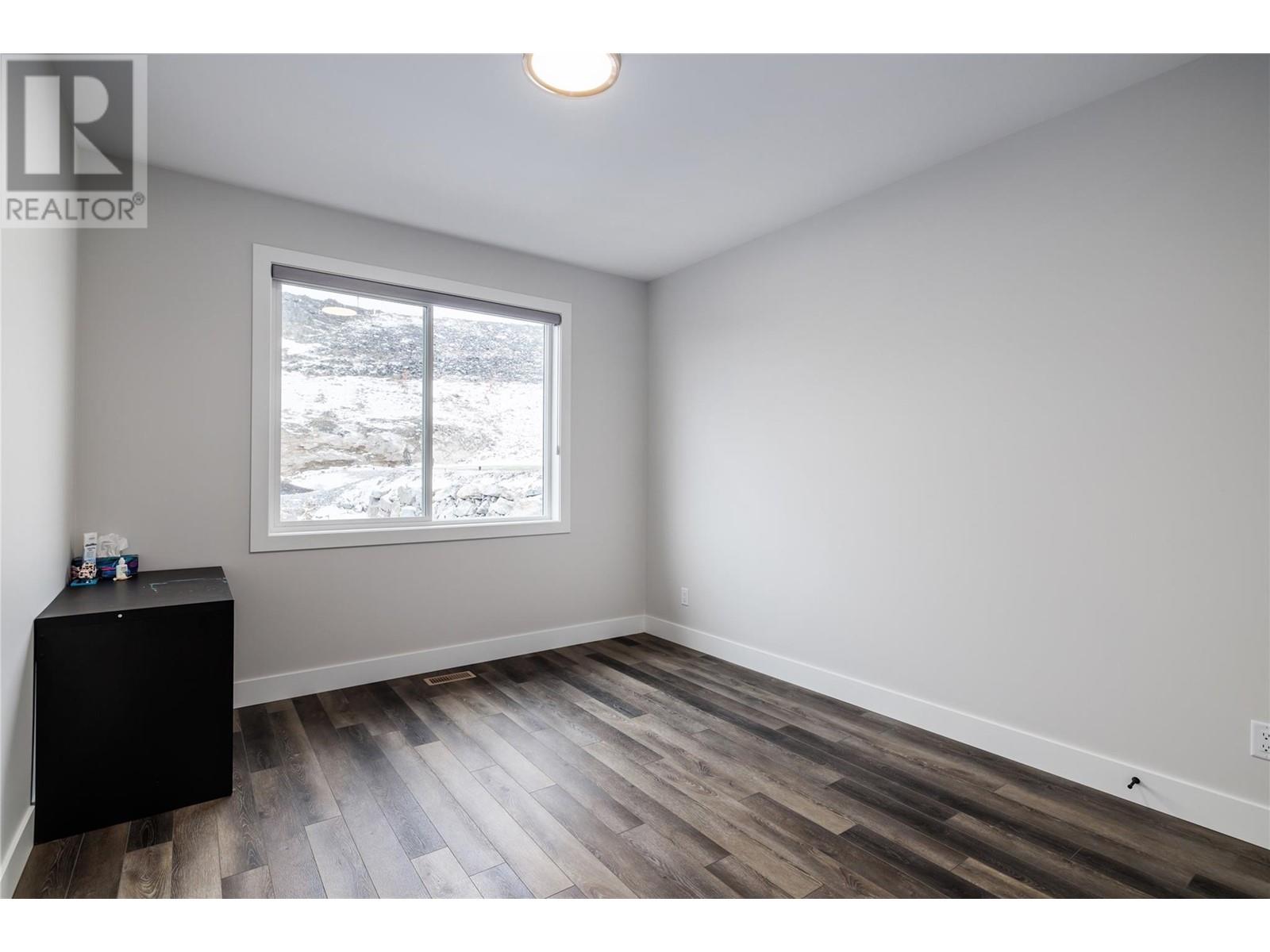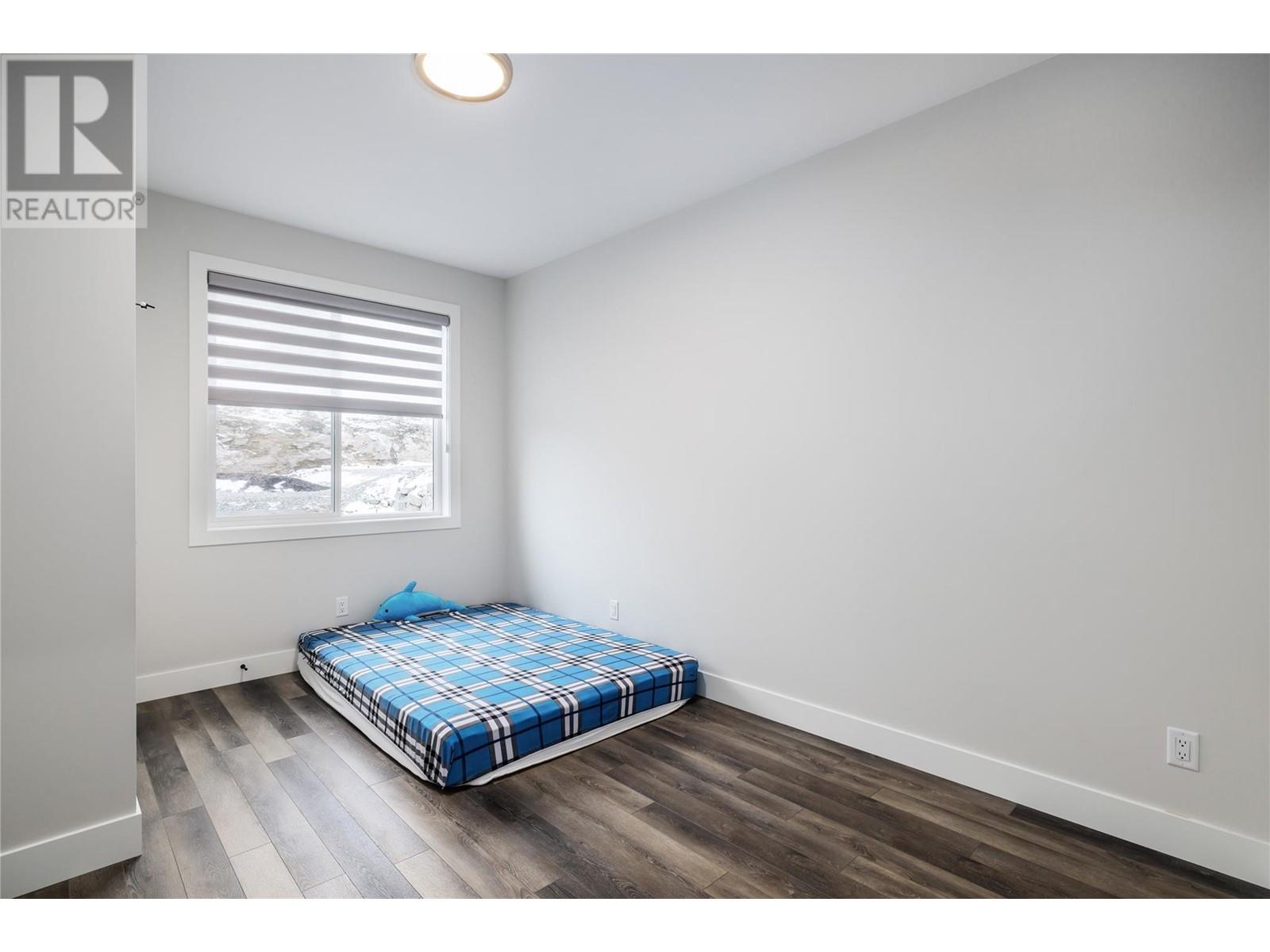2811 Canyon Crest Drive
West Kelowna, British Columbia V4T0E3
| Bathroom Total | 4 |
| Bedrooms Total | 6 |
| Half Bathrooms Total | 1 |
| Year Built | 2022 |
| Cooling Type | Central air conditioning |
| Flooring Type | Laminate, Tile |
| Heating Type | Forced air, See remarks |
| Stories Total | 2 |
| Bedroom | Second level | 13'9'' x 9'10'' |
| Laundry room | Second level | 5'7'' x 7'5'' |
| 4pc Bathroom | Second level | 8'3'' x 4'11'' |
| Bedroom | Second level | 17'5'' x 10'10'' |
| Bedroom | Second level | 13'8'' x 11'0'' |
| 5pc Ensuite bath | Second level | 14'5'' x 9'10'' |
| Primary Bedroom | Second level | 16'6'' x 18'7'' |
| Living room | Second level | 17'10'' x 15'10'' |
| Dining room | Second level | 13'9'' x 10'2'' |
| Pantry | Second level | 6'8'' x 4'8'' |
| Kitchen | Second level | 15'4'' x 15'11'' |
| Other | Main level | 22'4'' x 20'9'' |
| Utility room | Main level | 5'11'' x 12'11'' |
| Storage | Main level | 5'11'' x 8'2'' |
| Other | Main level | 5'5'' x 7'3'' |
| Gym | Main level | 18'1'' x 15'11'' |
| 2pc Bathroom | Main level | 6'9'' x 4'11'' |
| 4pc Bathroom | Main level | 4'11'' x 7'10'' |
| Bedroom | Main level | 8'5'' x 13'7'' |
| Bedroom | Main level | 9'1'' x 11'6'' |
| Recreation room | Main level | 14'9'' x 16'2'' |
| Dining room | Main level | 13'9'' x 10'2'' |
| Kitchen | Main level | 15'4'' x 15'11'' |
YOU MIGHT ALSO LIKE THESE LISTINGS
Previous
Next























































